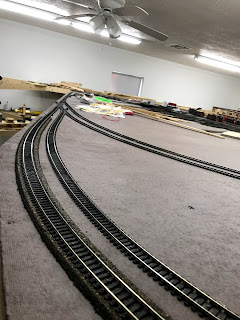I have installed the Sub-road bed for the area leading to the Helix. This will make it possible for me to continue the mainline and connect it with the helix.
A proto-freelanced model railroad in HO scale based on the idea of "What If" the DRGW had reached El Paso Texas.

Monday, November 11, 2019
Sunday, November 10, 2019
Layout Footprint
For those that are curious of the layout footprint. These can also be viewed with the links under Layout Track Plan in the right column of the blog. The layout is currently housed in an addition to my home. The addition total foot print is 21' x 40'. The layout room is 21' x 25' and the additional space was made into a craft room for my wife. She has so graciously agreed to let me use the craft room as a crew lounge for operating sessions in the future. Thanks Dear!
The footprint for the layout was drawn in XtrakCAD which is a free CAD program that can be downloaded by clicking the white hyperlink.
Upper level, with the helix in the lower right and Santa Fe NM Yard in the upper left. The industry tracks have not been laid yet as I have been experimenting with ideas for those.
Lower level, again with the helix in the lower right. El Paso Texas yard on the left side and in the upper right will be an interchange with the Southern Pacific's Sunset Route. The over and under on the left peninsula is undecided at this time. Trying to come up with ways to extend the run has its challenges.
Enjoyed this post? Never miss out on a future post by following my blog.
Saturday, November 09, 2019
Early Layout Beginnings To Now
I finally got around to finding pictures from the early start of the layout and I wanted to share those on the blog with photos of more recent ones. The following are photos of the early stages of the layout bench work, along with descriptions of the other photos.
Arrival/Departure tracks.
There are other photos between these early stages and the later stages of construction, but I have been unable to locate them. Lost, within the fields of electronic storage some where unknown.
The following are the early construction of the peninsula leading to the Santa Fe NM yard. How I do need to come up with names for the yards other than the city names. I need to work on that!
Stack of Homasote waiting for cutting and trimming and installation.
Santa Fe NM yard.
Mainline and siding leading into arrival departure tracks.
Arrival/Departure and caboose tracks with the locomotive faciltiy.
Santa Fe NM Yard.
Joining of the reverse loop for continuous running, with a glimpse of the branch line on the wall to the left and the open end of Santa Fe NM yard.
Mainline (to the right) with Denver and Salt Lake City staging (left two tracks) with the branchline above.
Good view of the branch line above staging. At this point I am a little hesitant on weather or not to continue the branchline because of height concerns. I struggle with eliminating it or not.
More of the branchline.
The branchline separated from the main. In this photo you can also see the styrene under the main track for my experiment with super elevation on the curve and the branchline rising in the back ground.
This photo shows looking down the branch line the opposite way with the main (to the right) waiting for helix construction before continuing on.
Enjoyed this post? Never miss out on a future post by following my blog.
Subscribe to:
Posts (Atom)









































